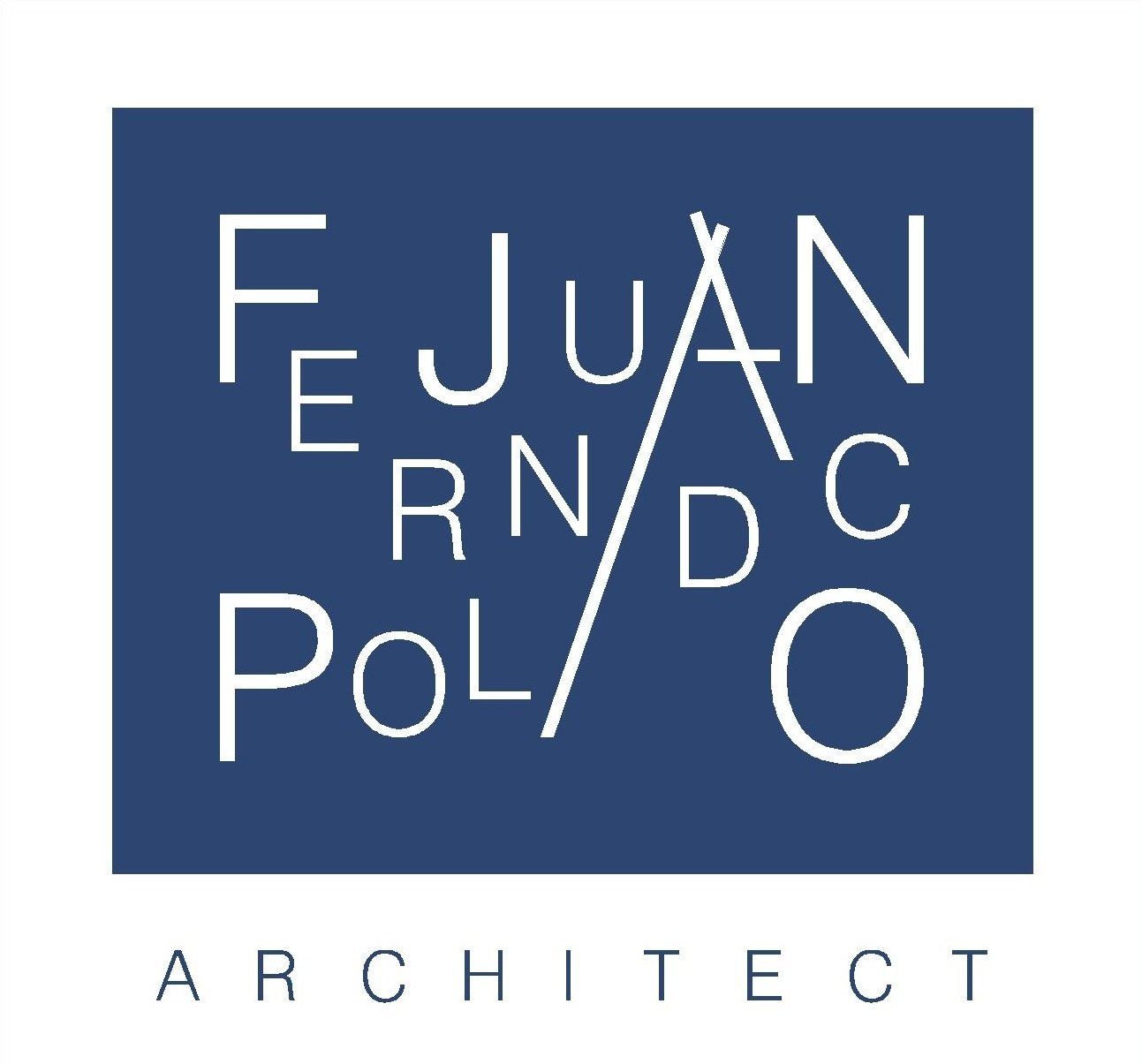Shangri-La 2011
Role:
Contract Administration,
Project Coordination
Hariri Pontarini Team Member
Awards:
City of Toronto Urban Design Awards,
Award of Excellence – Elements (2013)
The Shangri-La Toronto is a landmark building located on University Avenue, Toronto’s ceremonial grand boulevard. The 65-storey mixed-use development is comprised of 202 hotel rooms on the first seventeen floors, and 393 luxury residences, including private estates, and 4 penthouses on the uppermost floors.
Size: 890,014.00 Sq. Ft
Client: West Bank Corp.
Partner: Hariri Pontarini Architect
Location: Toronto, ON
Allegra 2012
Role:
Project Manager, Design Development,
Construction Documents, Contract Administration
The Allegra Condos is located at Regional Road 7, in the neighborhood of Woodbridge, Ontario. This 10 Story development carries a total of 383 units, with units ranging from 616 sq. ft., one-bedroom, and one bathroom unit, all the way to an 1689 sq. ft. 2 bedrooms + den, 3 bathroom unit.
Size: 33,638.00 Sq. Ft
Architect: A. J. Tregebov
Client: Allegra Condominium.
Builder: Trimax Developments
Location: Woodbridge, ON
Regent Park Toronto 2011
Role:
Design Development, Construction Documents, Project Coordination
Hariri Pontarini Team Member
One Park Place is part of the revitalization of Canada’s oldest and largest social housing community, Regent Park. The City of Toronto began work with Daniels Corporation to recreate Regent Park into a mixed-use and mixed-income neighborhood, with a re-established street grid connecting to the rest of the city. One Park Place features two towers with 25 storeys and 29 storeys respectively.
Size 630,000.00 Sq. ft
Architect: Hariri Pontarini
Client: Daniels
Regent Park Development Phase ll block 25
Yorkland at Heron's Hill Tower B 2010
Role:
Design development process & Construction Documents
G.C. Team Member
The York land is a landmark building located on Yorkland ave ,
North York ON. The 31-storeys
mixed-use development is comprised of 366 Units 396-931 Sq. Ft
Size: 29,794.00.00 Sq. Ft
Graziani & Corazza Architects
Developer: Monarch
Location: North York, ON
Encore at Equinox 2010
Role:
Design Development, Construction
Documents & Bidding
G.C. Team Member
Encore at Equinox is a landmark building located on Yorkland ave , North York ON. The 39-storeys
mixed-use development is comprised of 403 Units 499-934 Sq. Ft
Graziani & Corazza Architects
Developer:
Monarch & Goldman Group
Location: 50 Town Centre Court, Scarborough, ON
Elevate at Logan
485 Logan Avenue Toronto 2017
Role:
Schematic Design, Design
Development, Site Plan
The 4 storey staked townhouses brings a progressive adaptation to the historic area of Riverdale. this Condominium is comprised
of 41 units 548-1054 Sq Ft
Size: 10,770.00 Sq. Ft & 18,212.64
Underground Parking garage
SRN Architects Inc.
Developer: Kaleido Corporation, Toronto, ON
713-723 Lawrence Avenue West Residential Development. Toronto, ON 2018
Role:
Design Development, Construction Documents
The 5 blocks 3 storey staked townhouses is comprised
of 16 and 20 units per block
548-1054 Sq Ft (84 Units total)
Size: 70,040.00 Sq. Ft & 36,005.28
Underground Parking garage
SRN Architects Inc.
Owner: Wycliffe Marlee Lawrence Limited, Thornhill, ON
Oshawa Apartments Building 2015
Design Studio
The Oshawa Apartment building located on 180 Prince Street Oshawa, ON. Design Concept developed for 3 stories with 8 residences units apartments.
Size: 4.000 Sq. Ft
Client: Mauricio Briceno.
Location: Oshawa, ON
Select Awards
St Stephen Church
Toronto 2005
Role:
Developer & Planner Volunteer practice for Toronto community and Neighborhood Program at St Stephen and the Filed (Kensington Market) Toronto, ON with participation of E.R.A Architects whom provide architectural services specializing in Heritage Conservation work and adaptive reuse of existing buildings
The Philosophy of the Project:
Design exercise to create a community service centre, using the extended area of an existing basement of the old Anglican Church.
Colombia
With Thoughtful material selection of natural stone and brick of the south of Colombia region (Cali) which is a noble material due to its physical properties such as clay and its terracotta color, contrast and them with metal and wood carpentry elements as part of the architectural composition with the passage of the time, it generates with its deterioration and exposure, fresh environments but with a twilight touch that submerges itself in its green natural environment along with the colors of natural flowers, thus enhancing a style inspired by our colonial past with a contemporary and modern look.
El Cantil
Residential Building High Rise Condominium
Role:
Massing Design Concept Starting Model, Internship 1992
Cali Colombia
